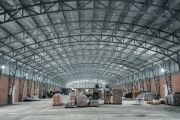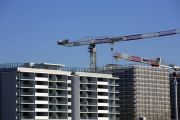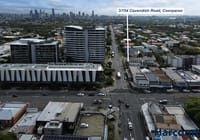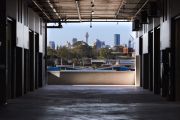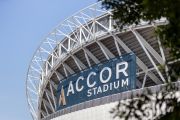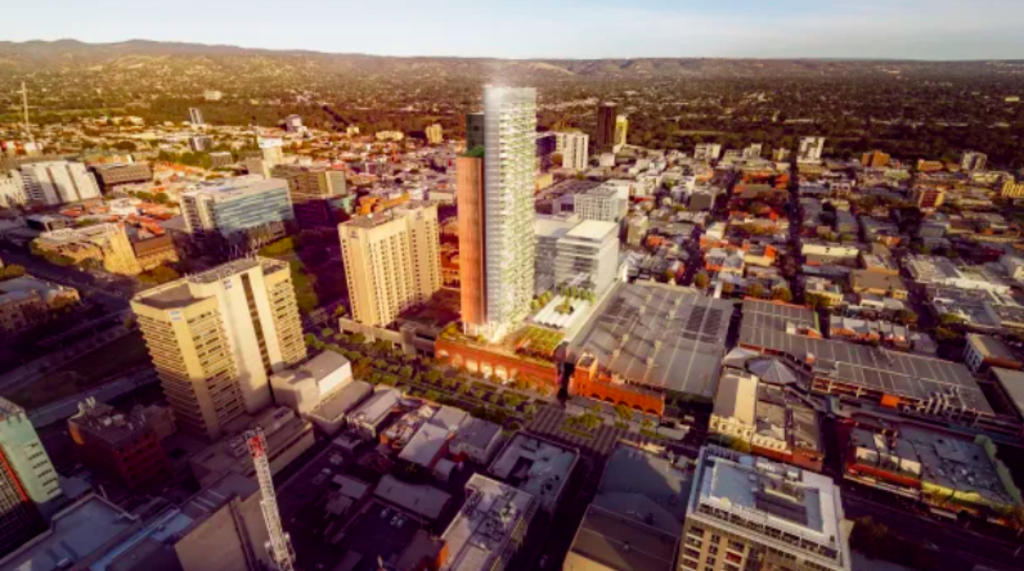
Adelaide Central Market Arcade to get $400 million makeover
Adelaide’s iconic Central Market precinct will get a $400 million facelift with a redevelopment of the Central Market Arcade into a mixed-use centre with new commercial and retail facilities, as well as a 35-storey residential tower, under a plan unveiled by ICD Property and the Adelaide City Council.
The arcade on an 8500-square-metre site next to the historic fruit and veg market – which will not be redeveloped – will undergo a transformation to create two levels and about 8000 square metres of specialty retail in the first instance, with commercial offices, a 249-room hotel and 210 apartments to follow.
Construction will begin in 2021 on the first phase of the Woods Bagot-designed project, which will see ICD develop and hand back over to the city 6000 square metres of retail space including market activities, specialty retail, supermarket, basement loading and 260 public car-parking spaces.
ICD managing director Matthew Khoo said the redevelopment was intended to breathe new life into the precinct.
“The Adelaide Central Market Arcade has been a prominent community space for 150 years,” Mr Khoo said.
“What we intend to do is enhance the existing structure by restoring and protecting heritage items and building complementary new assets that will become new amenities for the community to enjoy.”
Rollout of subsequent stages of project will, however, be dependent on the strength of Adelaide’s economy, as the volume of office space to be created in the redevelopment – between 15,000 square metres and 30,000 square metres in an A-grade office tower – will depend on demand as will the residential development.
ICD will control the upper-storey complementary retail, office tower, hotel and apartments – which will have an affordable housing component of 15 per cent – associated car parking, childcare and public podium. ICD has partnered with investor Nanshan Singapore to finance the project. Sinclair Brook is the project manager.
While commercial tenants have yet to be secured for the office component, an increasing movement of blue-chip commercial tenants away from the CBD’s north-eastern quadrant in the direction of the market – close to Adelaide’s major courts complex – has set a precedent the new project will be hoping to tap.
BHP’s new SA office in Charter Hall’s $260 million GPO Exchange facing Victoria Square is a block away from the market precinct.
Local developer Prime Space Projects’ eight-storey office tower completed in 2008 at 19 Gouger Street, across the road from the market arcade, drew law firms Thomson Geer and Fisher Jeffries. A block away on the other side of the market precinct, developer Kyren’s 16-storey 70 Franklin Street office tower completed in 2013 has secured consultancy PwC, Marsh Mercer and law firm Piper Alderman.
JLL SA managing director Jamie Guerra is managing the leasing campaign.
The project will improve access through Victoria Square, Grote Street and Gouger Street.
“Last developed in the 1960s, the redeveloped Central Market Arcade will have a stunning redbrick facade to complement the iconic Central Market exterior,” lord mayor Sandy Verschoor said.
ICD and Woods Bagot will now move to detailed design and planning work ahead of seeking development approval for the project.
“The Adelaide market dates back to 1869, when a group of local gardeners sold their wares without any structure other than gas lights and a fence,” said Woods Bagot associate principal Alex Hall.
“A century and a half on, we’re looking to sensitively create a space that can carry that local entrepreneurial spirit forward.”

