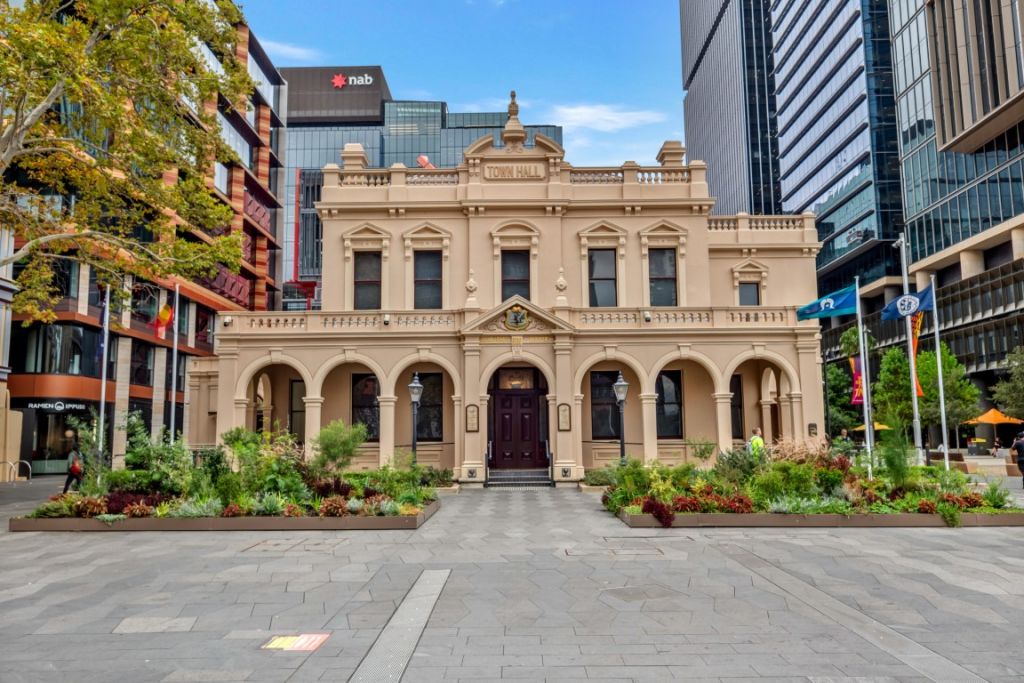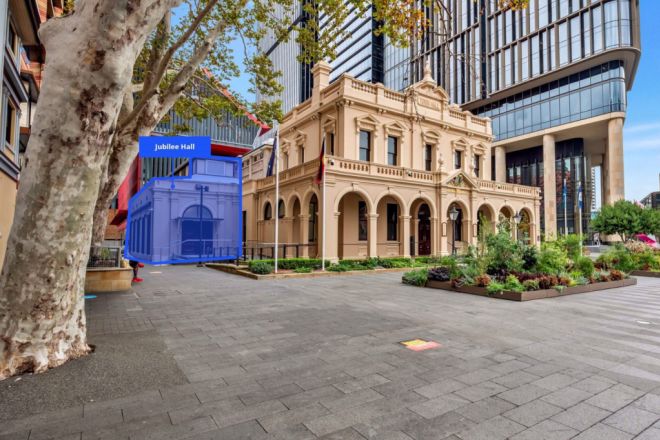With recent developments reshaping the skyline in Sydney’s second CBD, a rare opportunity has arisen to get your foot in the door at one of Parramatta’s grandest, original heritage-listed addresses.
The keys to lease a space within the recently refurbished 1883 Parramatta Town Hall, at 7 Parramatta Square, some 25 kilometres west of the city centre, could be yours.
The unique offering is part of the stunning building known as Jubilee Hall, which juts out of the main building’s north side. It has a separate entrance and an outdoor laneway component.
The two-storey town hall, a formidable beige-coloured beauty designed in the Victorian free classical architectural style, sits between Darcy and Macquarie streets and marks the entrance to a vibrant urban public space, Parramatta Square.
The lease is being marketed by Colliers’ Janelle Coorey and Liz Chuck, with flexible terms of five years plus a five-year option.
The space is expected to attract interest from premium food and hospitality outlets, and retail, services and commercial businesses, which would complement the wider amenities of Paramatta Square.
Jubilee Hall boasts beautifully restored internal heritage features and a high, vaulted ceiling within a floor space of 122 square metres.
A 57-square-metre licensed laneway-fronting outdoor area, opposite the recently opened Japanese restaurant Ippudo on Macquarie Street, is also on offer.
Booming with construction, Parramatta is seen as one of Sydney’s most up-and-coming regions, where new commercial towers join NSW government infrastructure investments, including the Parramatta Light Rail and Sydney Metro West, which have made it an attractive place in which to live, work and play. New private developments include One City Square, Cosmopolitan, 180 George, The Lennox and Vista on Arthur.
The median cost of a three-bedroom home in Parramatta is $1.242 million, according to Domain Insight.
Parramatta Square boasts 6000 square metres of open public space, and four premium A-grade commercial towers with 240,000 square metres of new office and retail offerings, including a bar, cafes, restaurants and takeaway food outlets, a florist and a gym.
Businesses such as KPMG, Deloitte, Westpac, NAB and the NSW government call the square home.
The historic jewel of the square, Parramatta Town Hall, recently benefited from a $30 million makeover that delivered a civic and cultural hub called PHIVE.
“Restoration and conservation works to restore original features” were carried out to the town hall, which “benefited from enhancements to meet contemporary standards and expectations”, according to the City of Parramatta’s website.
“The extensive, adaptive-reuse project included the addition of a light-filled modern glass atrium that directly opens onto the vibrant Parramatta Square, and integration with PHIVE.”
The City of Parramatta project drew on the talent of award-winning French architect firm Manuelle Gautrand, together with Australian architecture firms Lacoste + Stevenson, DesignInc and heritage specialists TKD Architects, as well as Australian construction group Built.
Coorey says the hall “provides a keystone to the new Parramatta Square”.
“It will maintain its civic role and be expanded also as a multifunction reception centre,” she adds. “This is a fantastic opportunity to break into one of Sydney’s most up-and-coming regions.”
Parramatta Square is “one of Australia’s largest commercial business precincts”, Chuck says. “An opportunity like this is incredibly rare, with the flexibility offered a huge factor for interested parties.”
The vision for Parramatta Square, outlined in a 2050 council growth strategy, was to create a city within a city, a place with vibrant, energised, people-friendly spaces.
Parramatta Town Hall continues to serve the community with new premium venue spaces, where gala events, dinners, concerts, meetings, exhibitions, and ceremonies come to life.
The town hall was built to house the Parramatta Borough Council after it was formed in 1861. The council rented a courthouse and later the Woolpack Hotel in which to meet while the town hall was designed and built.
Mansfield Brothers architects drew on a style of architecture commonly seen in 19th-century civic buildings, banks and theatres that was influenced by European architecture, including English country houses, French chateaus and Italian churches.
The Victorian free classical style is characterised by grand ceilings, stone foundations, walls of stuccoed brickwork, and double-hung sash windows with deep mouldings under the sills along the primary facade.
Mansfield Brothers was also behind the Redfern Town Hall and Abercrombie House in Bathurst.
Jubilee Hall was originally created to house a museum to commemorate the council’s 50th anniversary in 1911.
However, debate raged within the council about whether there were enough items to house in a museum, so instead a “supper hall” was completed in 1913, adjacent to the main building.

