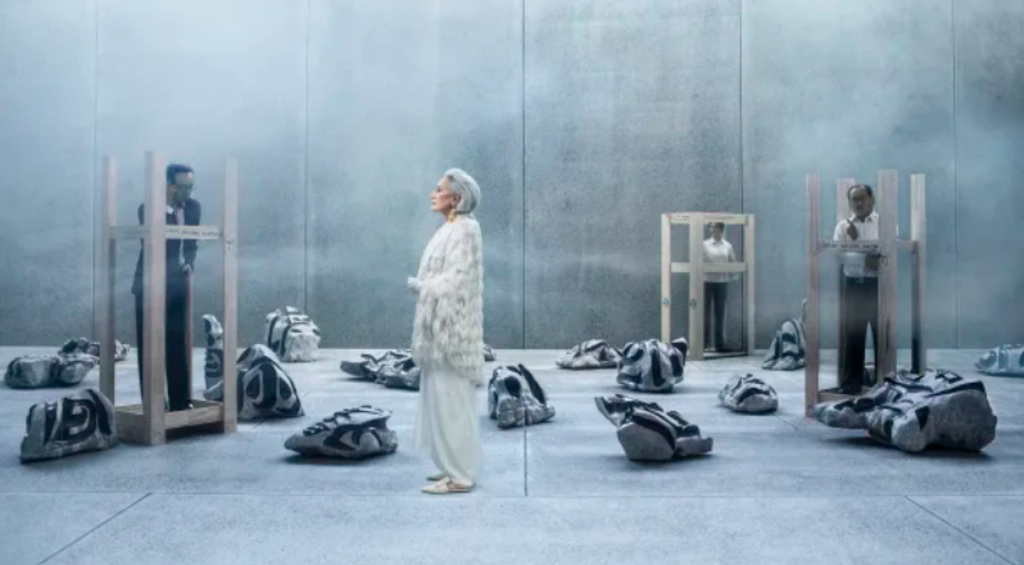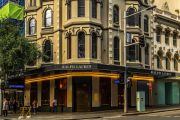
Buildings that change over time top architectural awards
Judith Neilson’s Dangrove warehouse in Sydney won the country’s top award for commercial architecture on Thursday for showing that well-designed buildings have the ability to change and play other roles beyond their original brief.
The Tzannes-designed, 10,000sq m warehouse was created as a storage space for Rich List philanthropist Ms Nielson’s contemporary Chinese art collection, as well as a performance and gathering space, but had the ability to perform different functions in time, said Clare Cousins, chairwoman of the jury that assessed all the categories in the Australian Institute of Architects’ National Awards.
“It was designed with a brief for it to have a 100-year life span,” Ms Cousins told The Australian Financial Review.
“It may well turn into an art institution beyond the clients’ lifetime. That was a really interesting proposition. And very unique.”
The warehouse in industrial inner Sydney’s Alexandria, which took out the top NSW award for commercial architecture earlier this year, shared the ability to change over time with the two top residential architecture awards for the year, which clearly showed the need for adaptable buildings, Ms Cousins said.
“The best sustainable thing we can do is not demolish and rebuild,” she said. “It’s adapting and thinking long term.”
The need for sustainable buildings required a different level of thinking for many types of new buildings, even office blocks, Ms Cousins said.
“If we design a car park should we be raising the ceiling height to 3 metres so when we have less demand for car parks we have habitable spaces higher than the 2100 mm that are zoned for car parking?”
The two top awards for new residential architecture went to the same firm for the first time in the history of the Australian Institute of Architects-run program.
Brisbane-based Partners Hill, headed by Timothy Hill, won the top award for new residential housing with Daylesford Longhouse, a 110 metre long structure on a hill in central Victoria that functions as a private dwelling, indoor garden with cooking school kitchen, guest accommodation, farm shed and vehicle garage.
The building – intended by middle-aged owners Ronnen Goren and
Trace Streeter to facilitate a “fourth phase” of their lives, based around food production and preparation – triggered new ways of thinking about homes.
“It really is a remarkable space,” Ms Cousins said. “It’s a building of many parts. It will really challenge the notion of what is a house.”
A separate project designed by Mr Hill in conjunction with another Brisbane firm Hogg and Lamb, won the top award for multi-residential architecture -a category that pitted it against high-rise apartment developments – for a Gold Coast duplex that allowed two separate households to live on the same site independently or closely interlinked.
While not an answer to Australia’s need for greater densification in housing, which could only come about through medium-density dwellings, the so-called Mermaid Multihouse, which occupies a normal suburban block, was a good example of affordably developed housing that provided flexibility -such as to accommodate a multi-generational family, Ms Cousins said.
“You could have a family and an older parent living nearby very closely,” she said.
“It is a way to have a passive income, when you live in one part and another part is periodically rented out. It thinks about new models of living.”
Get a weekly roundup of the latest news from Commercial Real Estate, delivered straight to your inbox!







